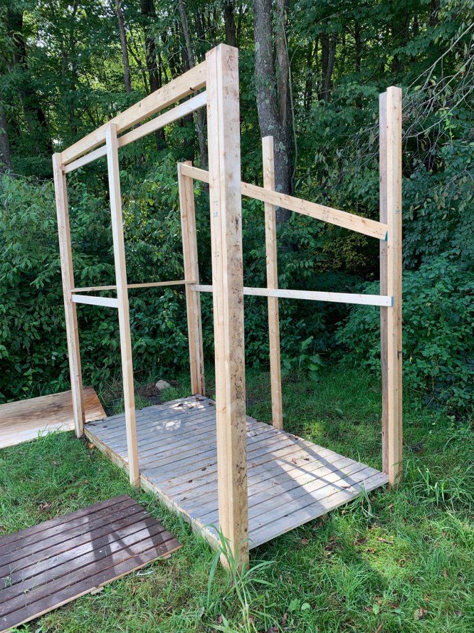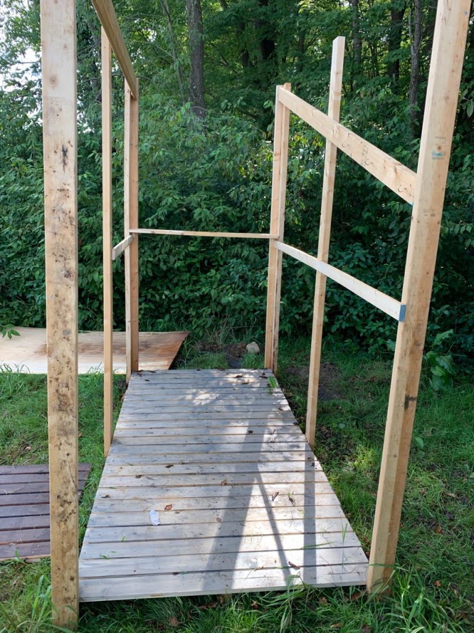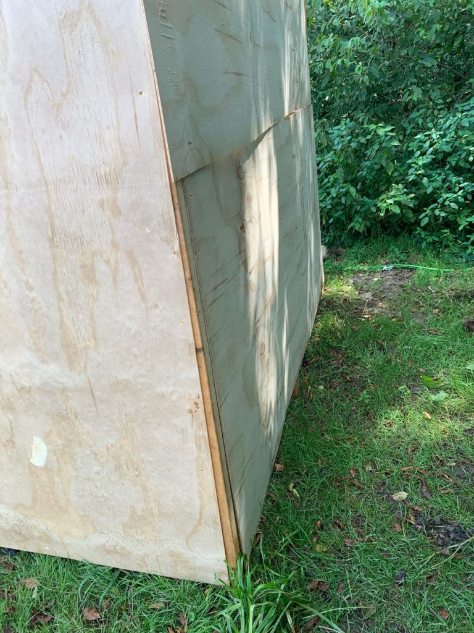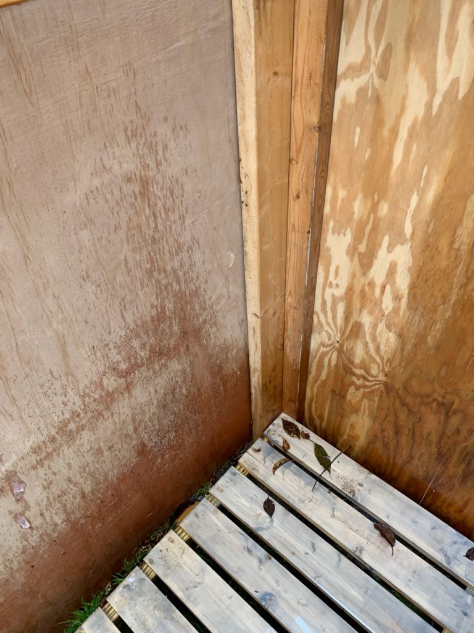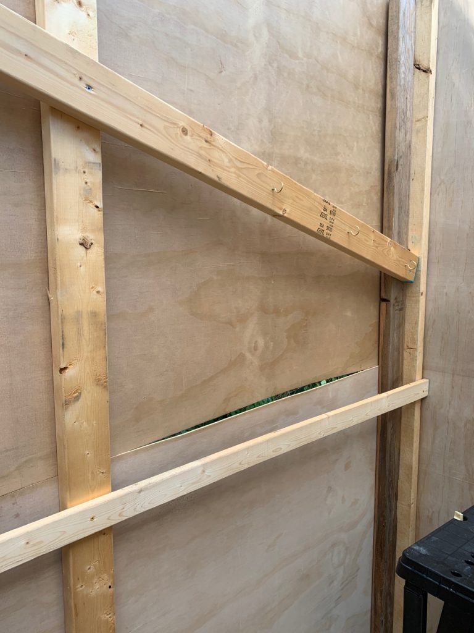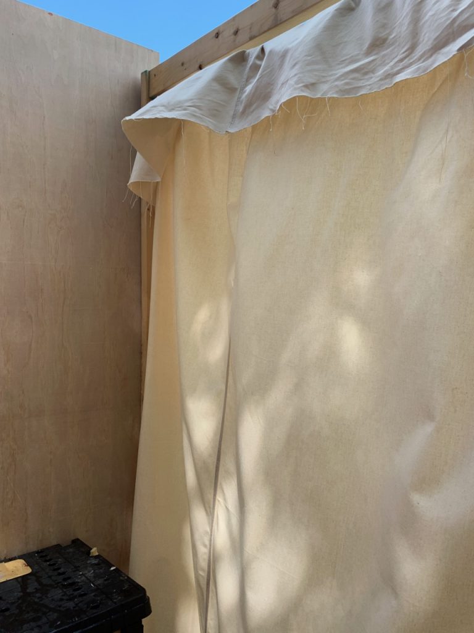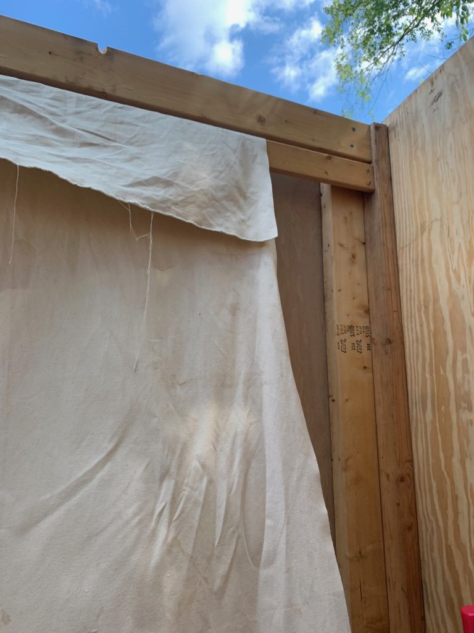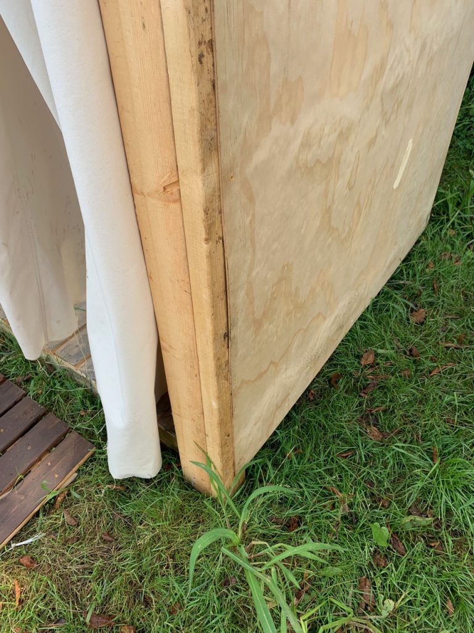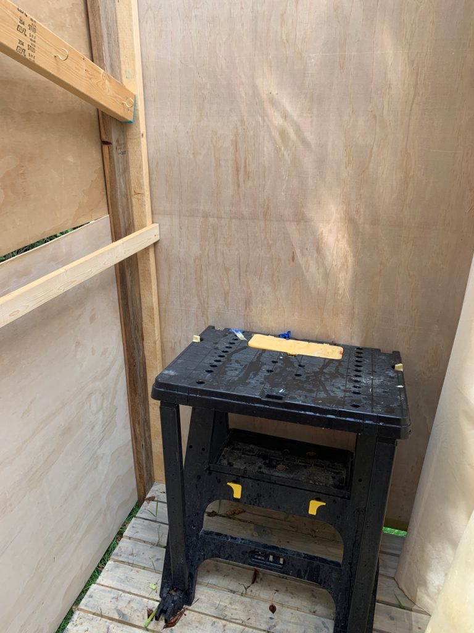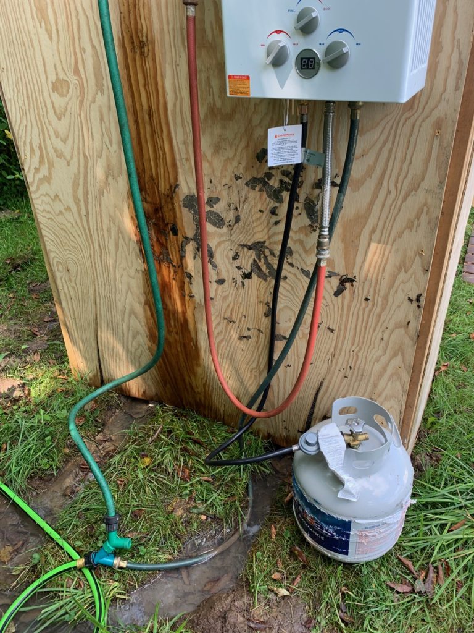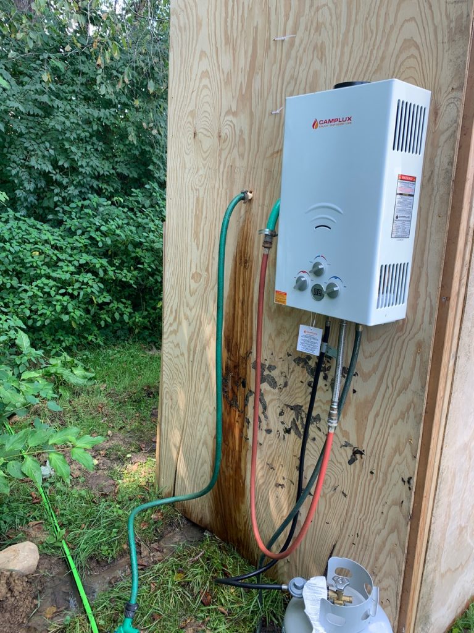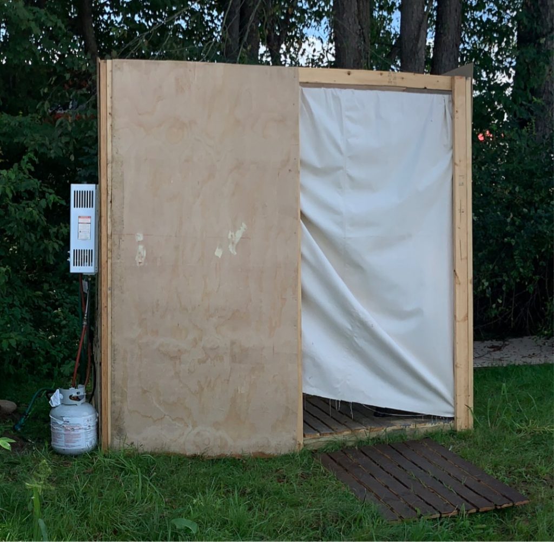For many years, Østgarðr has constructed a simple shower structure at Pennsic, an effort led by Sir Edward. In 2019, at Pennsic 48, he explained his technique and let me lead the construction. In the wake of his subsequent passing, I figured I should document this approach for posterity.
Start with a 4’ x 8’ base. In previous years this had been a 4’x8’ sheet of plywood laid on top of a frame of 2x4s. For this year we used a structure I’d built out of pressure-treated 2x4s and a lot of 1×4 slats.
Stand up two 8’ 2x4s at each corner, and one in the middle of each side, then add 2x4s and 1x3s across the top for rigidity.
Screw ¼” plywood to the outside of the 2x4s.
Drape a piece of heavy fabric so that it blocks the entrance but can be moved out of the way.
Add a shelf for shampoo, some hooks, and a place for people to set their clothes.
Place the rigid plumbing piece containing the shower head and mixer taps on the inside wall, drilling holes to let the inlet pipes project outwards, and drill pairs of holes to allow the pipe to be zip-tied to the wall.
Mount the water heater to the back of the same wall of the shower. Use hoses to connect to the water supply. The incoming water hose should lead to a Y, one branch of which goes directly to the cold tap while the other passes through the heater and then to the hot tap. Locate the propane nearby and connect it. Ensure that the electrical spark unit used to ignite the flame is working.
Congratulations, you’re done!
